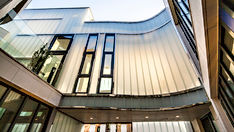top of page
Light Gallery House
Korea, 2015
Award Recipient | 2017 경기도 건축 문화상 금상
Location : Bundang-gu, Seongnam-si, Gyeonggi-do, Republic of Korea
Site Area : 231㎡
Bldg. Area : 114.59㎡
Gross Floor Area : 214.59㎡
Bldg. Coverage Ratio : 49.60%
Structure : R.C Exterior Finish : U Profile Glass, Limestone Exposed Concrete + SST, Mirror Skin Mirror Skin Insert Steel Bar, Stein on Exposed Concrete
Architects : Yecheon Architects_ Daniel Kewnwoo Cheon, Wonmo Yang
Project Team : Eunji Lee, Gwanghun Jung, Inhyeok Lee, Yeseul Kim, Eunmi Jung
Construction : IDP ARCH., J-archive
Photo : Eugenie Cheon, CONCEPT_James Jeong, J-archive_Yanggil Kim
Exterior images

Courtyard images

Interior images

bottom of page
























